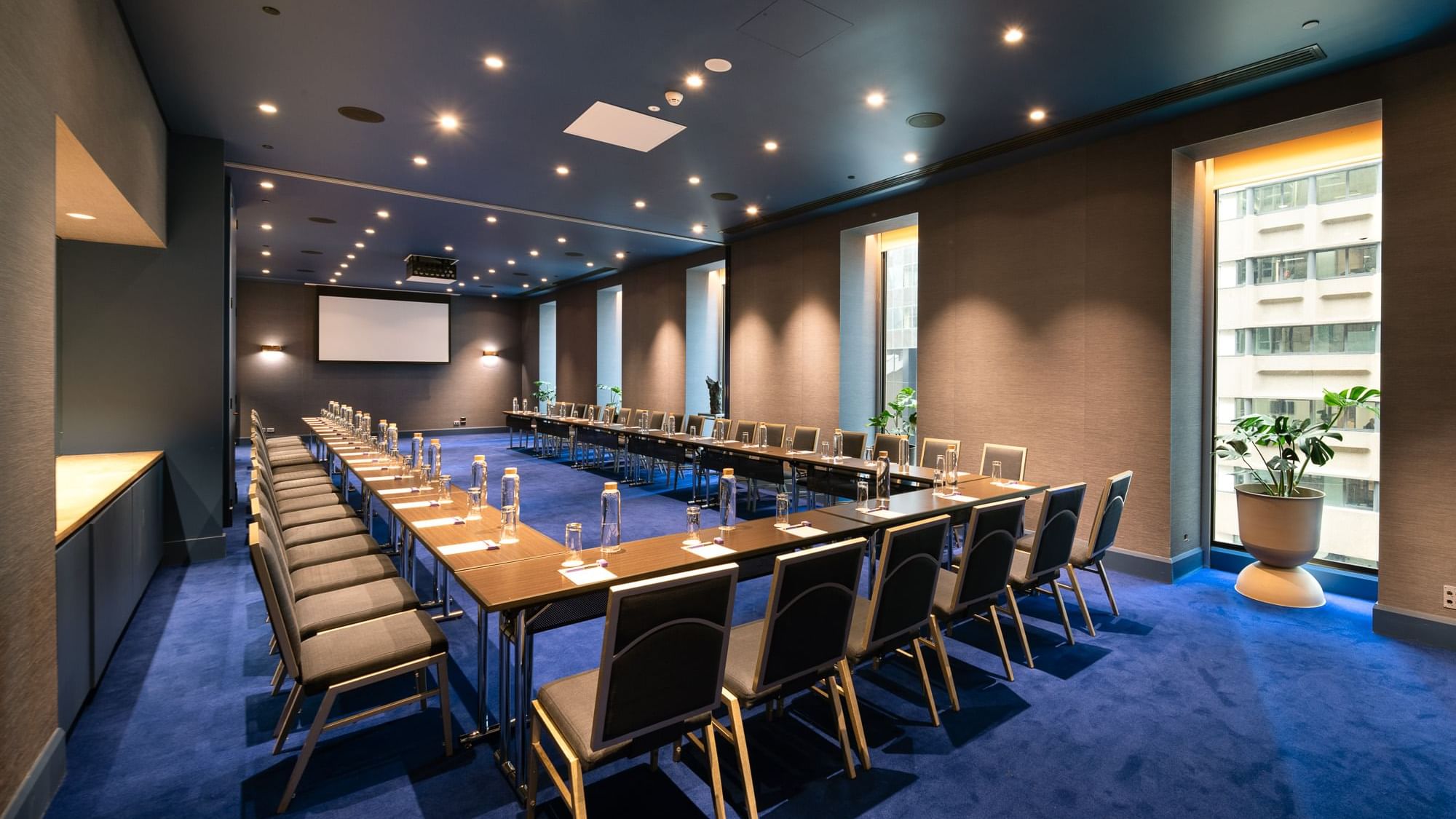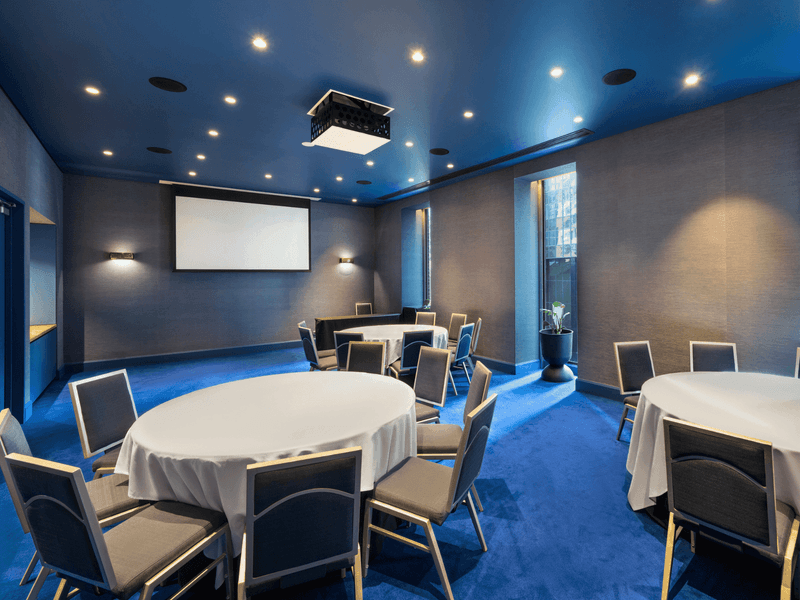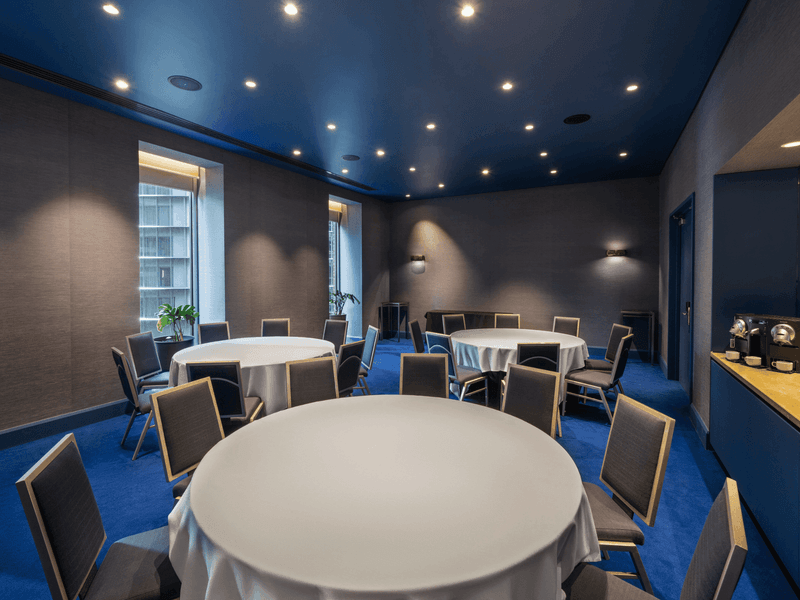Edwin Flack room
The Edwin Flack Room offers a refined setting, perfect for business events and professional gatherings. It accommodates up to 85 guests in theatre-style, making it an ideal choice for dynamic presentations, networking sessions and corporate functions.
For added versatility, this space can be split into Edwin Flack Rooms 1 and 2, with Edwin Flack 1 hosting up to 50 guests and Edwin Flack 2 accommodating up to 35 guests in theatre-style seating, allowing for more tailored configurations to suit your event’s needs.
Capacity chart
-
Ushape: 42
-
Cabaret: 48
-
Boardroom: 42
-
Cocktail: 80
-
Theatre: 85
-
Banquet: 60
-
Classroom: 54
Features
- Ceiling height: 3.2m
- Square Meter: 98.00





